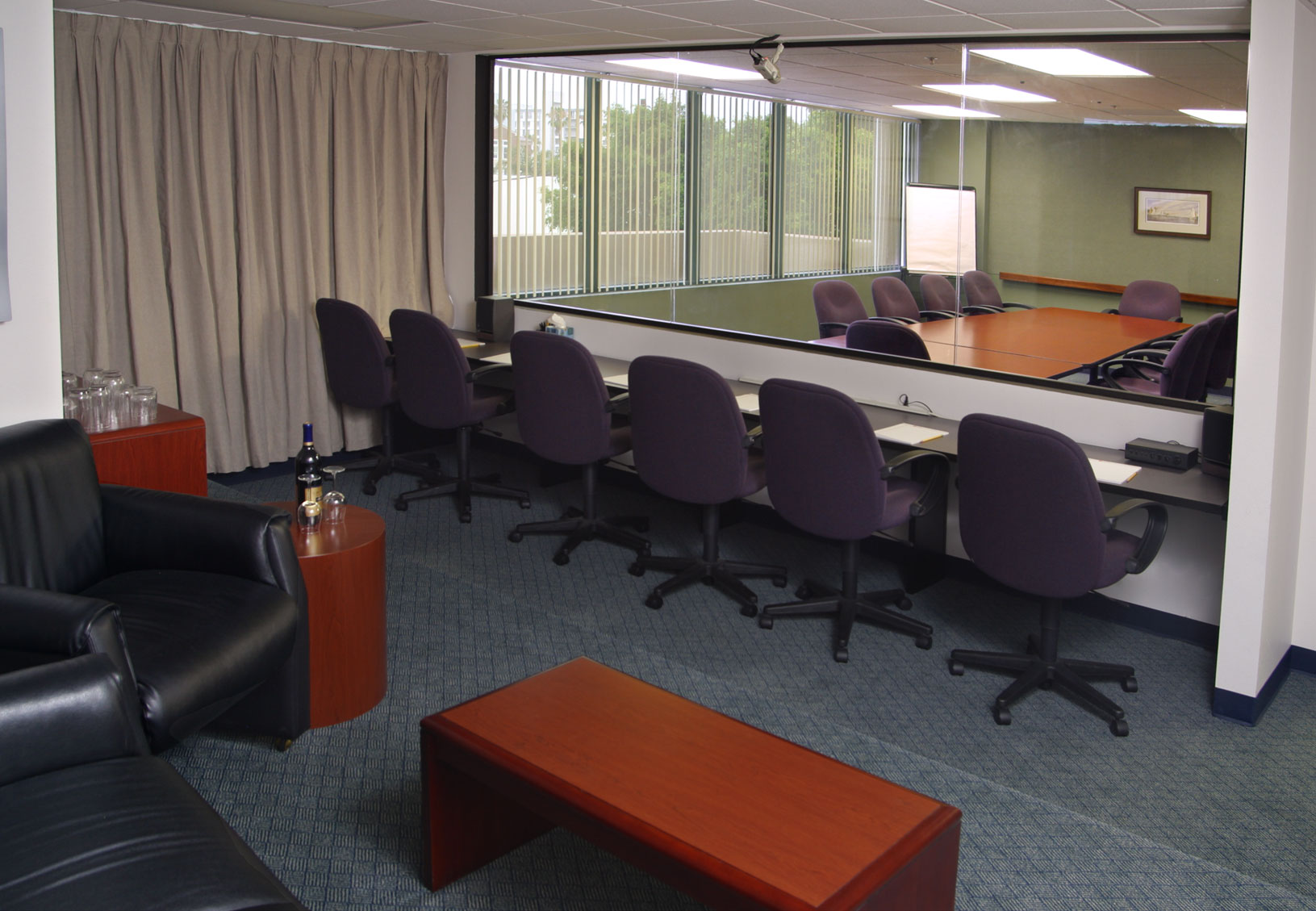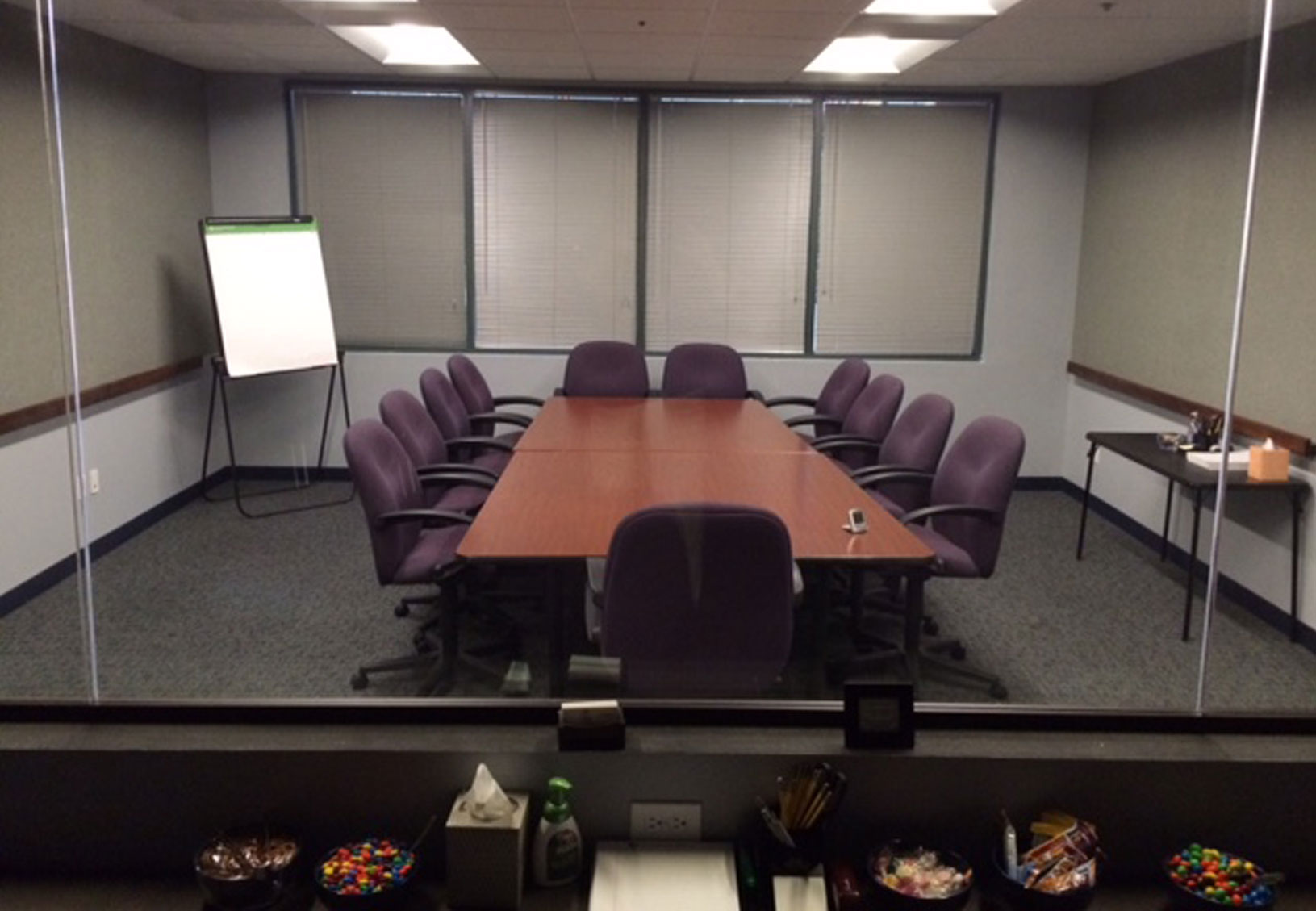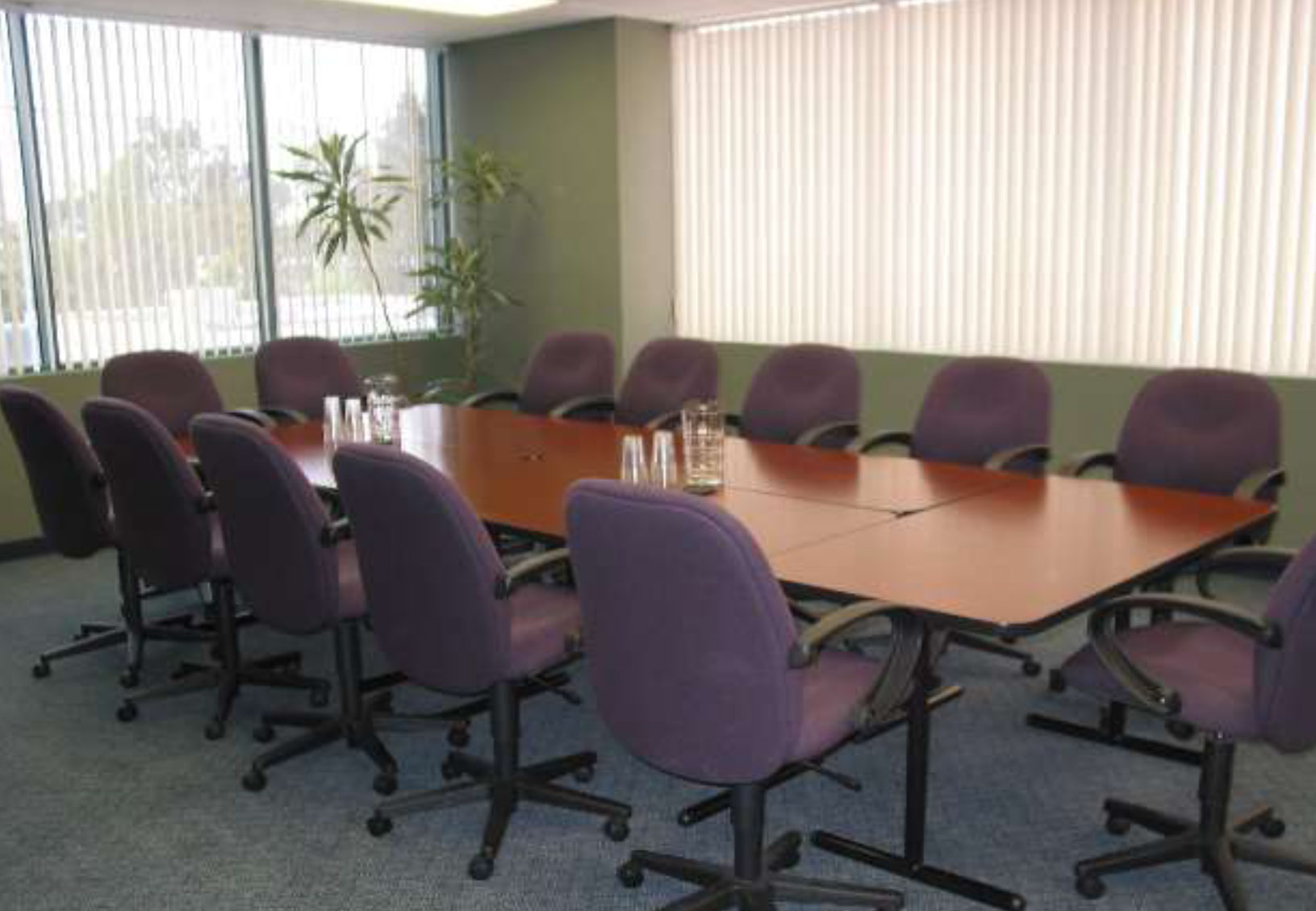Focus Group Suites
Flagship Research has focused its attention on viewing rooms. By building wider suites we've created more up-front viewing. Tiers in viewing room expand our capabilities further. Stand alone A/C controls separate from conference rooms put an end to chilling experiences in darkened places; multiple hook-ups for high speed (T1) internet access and luxurious furnishings enhance your clients' perception of value.
The conference rooms at Flagship Research are all oversized, a generous 375 square feet with 9-foot ceilings. Furnishings include concept rails; floor to ceiling mirrors; dual, redundant audio systems; stand a lone A/C controls separate from viewing rooms; large windows; high speed (T1) internet access, videoconferencing and webcasting capabilities; fabric pushpin-friendly wall coverings and sound insulation comparable to an indoor firing range!

Olive Suite
- Conference Room with Concept Rails: 20x16
- Tiered Viewing Room: 21x17
- Viewing Seats: 16

4th Suite
- Conference Room with Concept Rails: 20x16
- Tiered Viewing Room: 21x17
- Viewing Seats: 16

Palm Suite
- Conference Room with Concept Rails: 20x16
- Tiered Viewing Room: 21x17
- Viewing Seats: 16